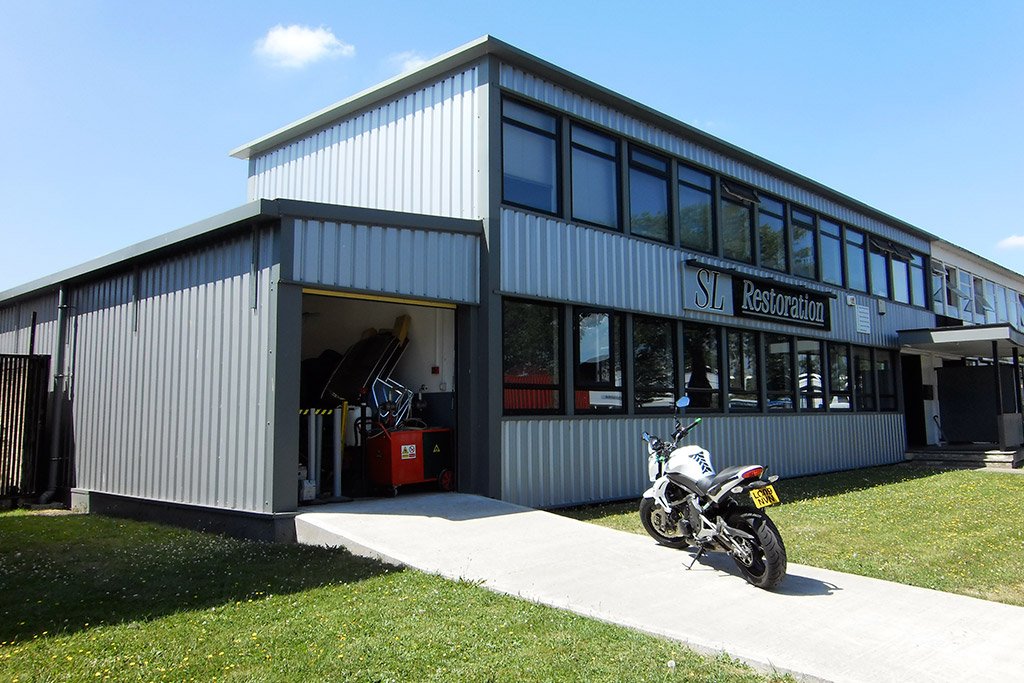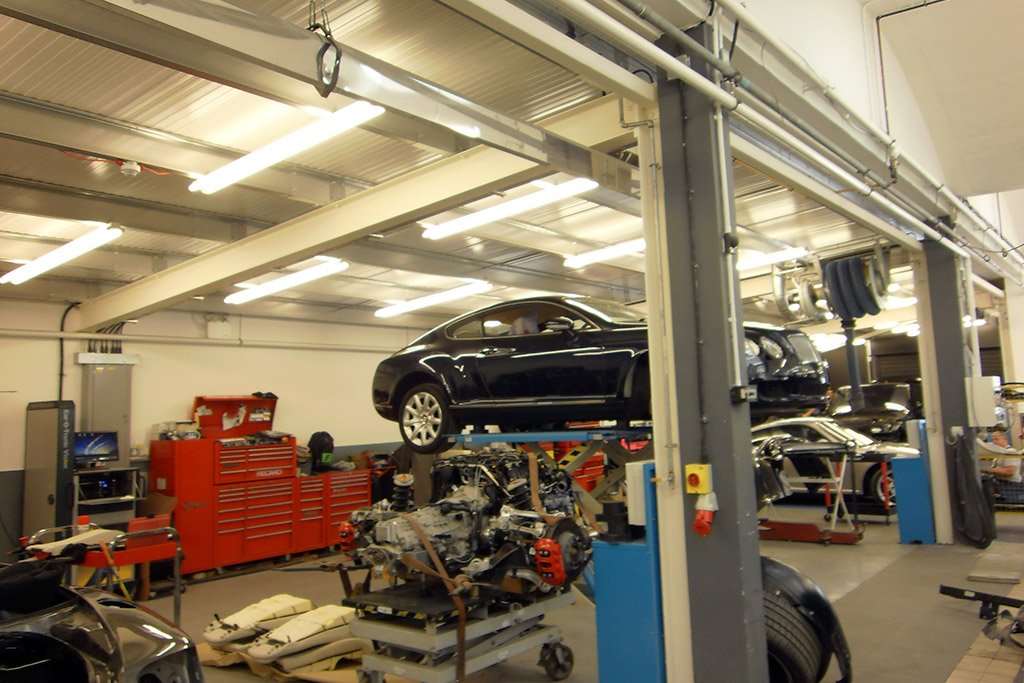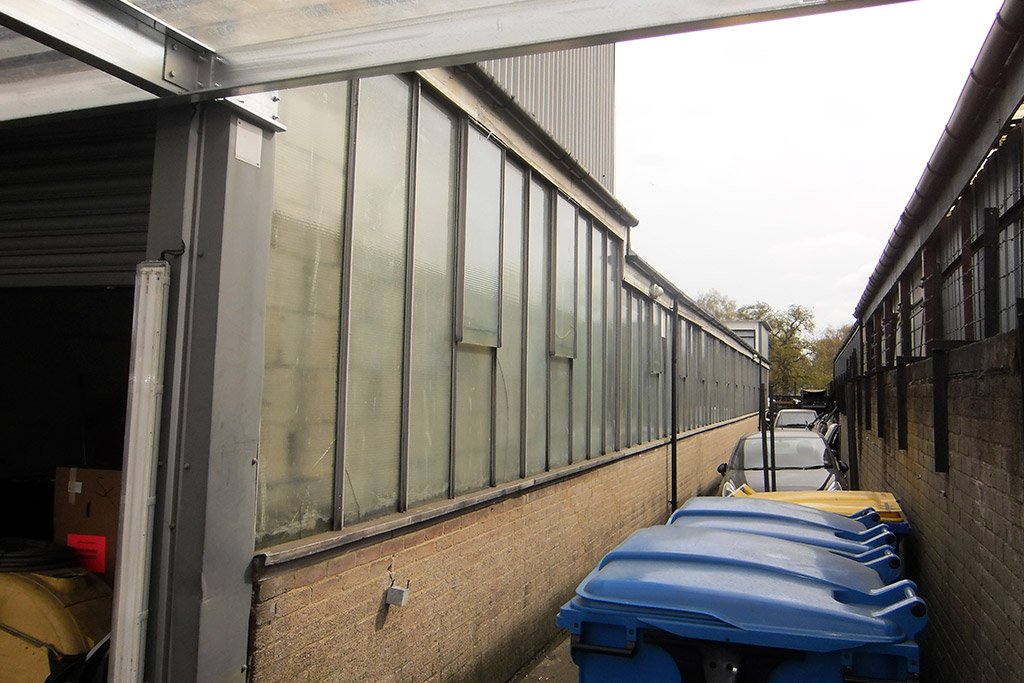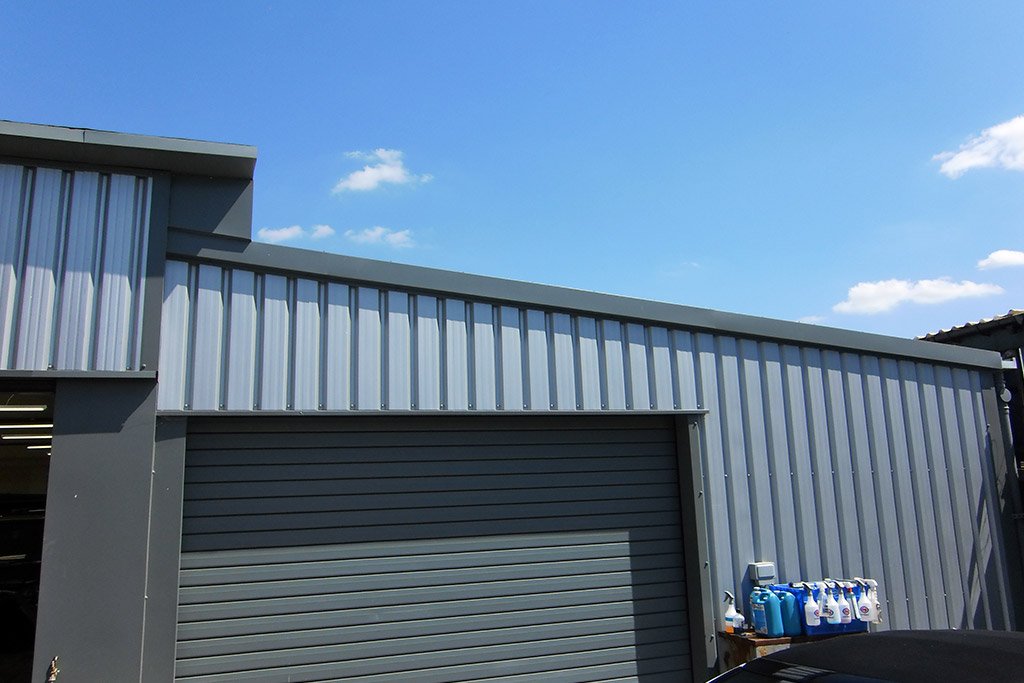Single Storey Side Extension For Commercial Restoration Garage
When business is doing very well and needs to expand it is so great to be involved and to be part of their success story and helping them to achieve the very much needed space to be able to work from.
Our Solutions
This business is a restoration garage and there is never enough space to accommodate all the cars ready for restoration and the tools, machines and equipment required to make this happen.
We were appointed to tackle this job of expansion for this very successful business and exited to get on with this commercial task.
It was important that the extension was sympathetic to the original commercial building and would blend in with the street scene of the other surrounding commercial buildings. There was a space at the side between the boundary wall and the building but only gathered unwanted items and started to look clattered and messy. This space could be utilised in a much better way by building extension.
We designed the extension to clients requirements and submitted planning Application to local authority. After all the documents went through the Planning process we had Granted Planning Application and the second stage Building Regulations started to be prepared.
Firstly, structural calculations for the new and original building were produced and Planning drawings converted into Building Plans ready to be submitted to local Building Control. We also had to deal with Building over/near public sewer and obtained agreement. After couple of months the project was ready to go ahead as we had gathered all of the important permissions and technical documents.
It was interesting and different type of work which was successfully completed and our very happy commercial client is providing much better facility for his workforce.




