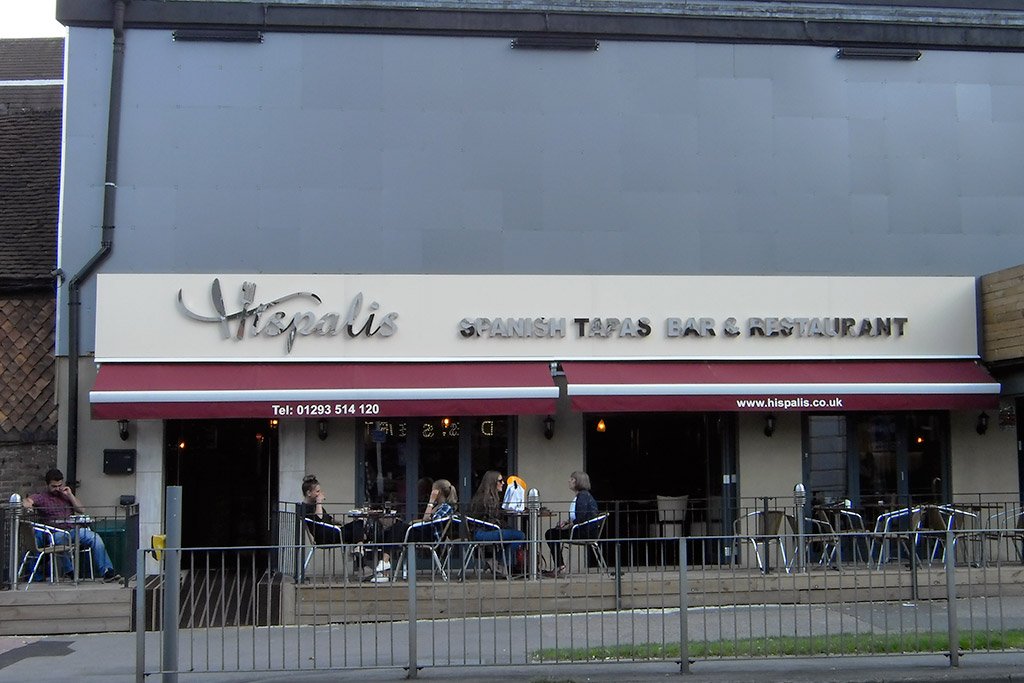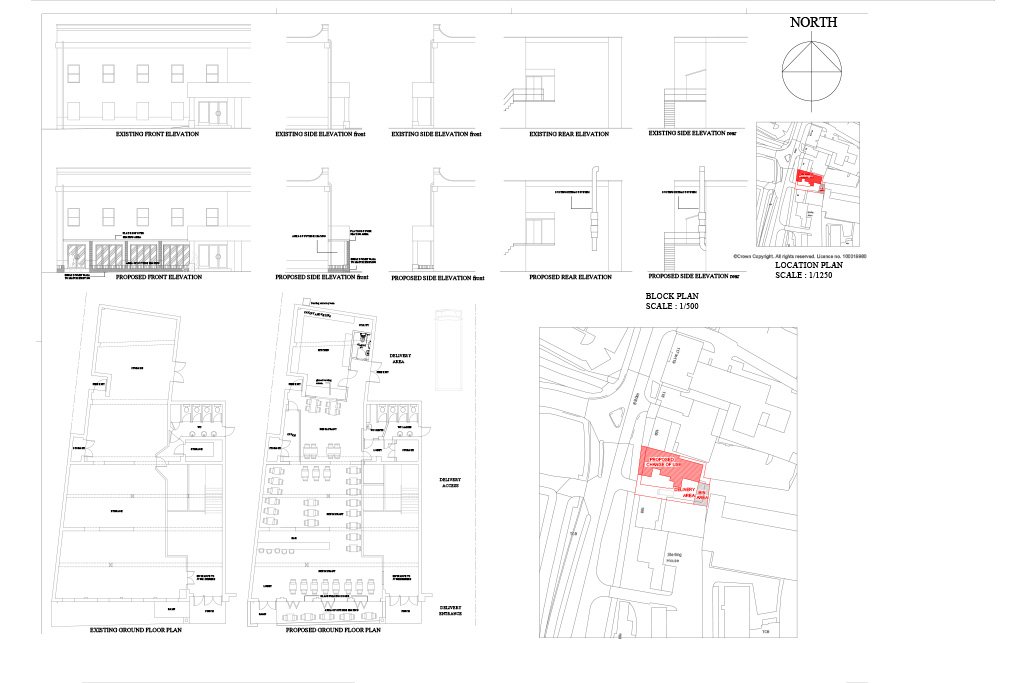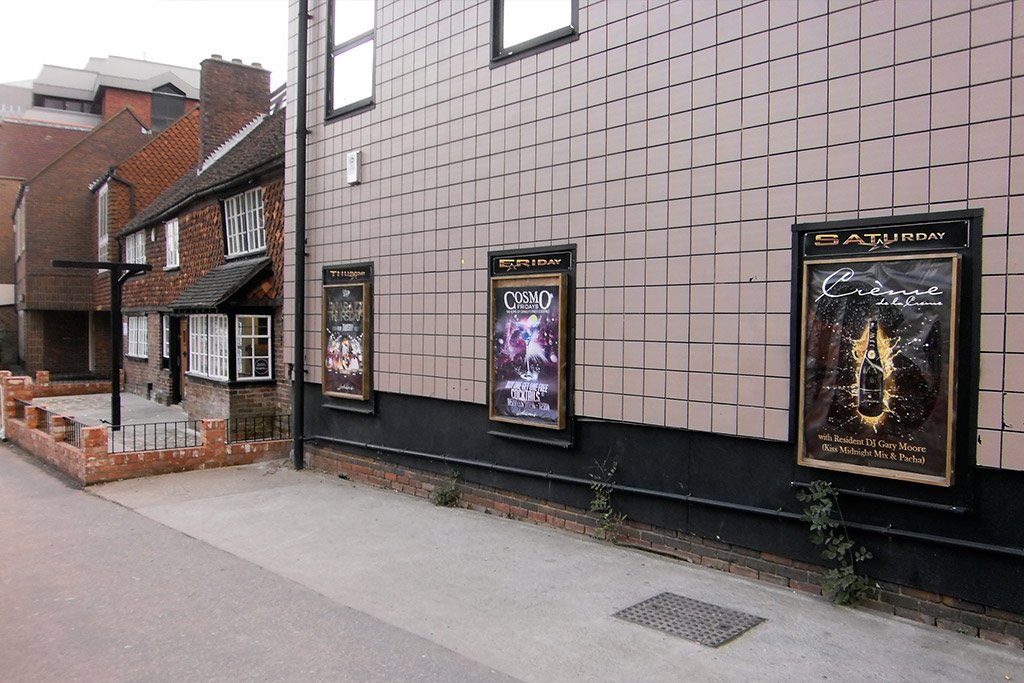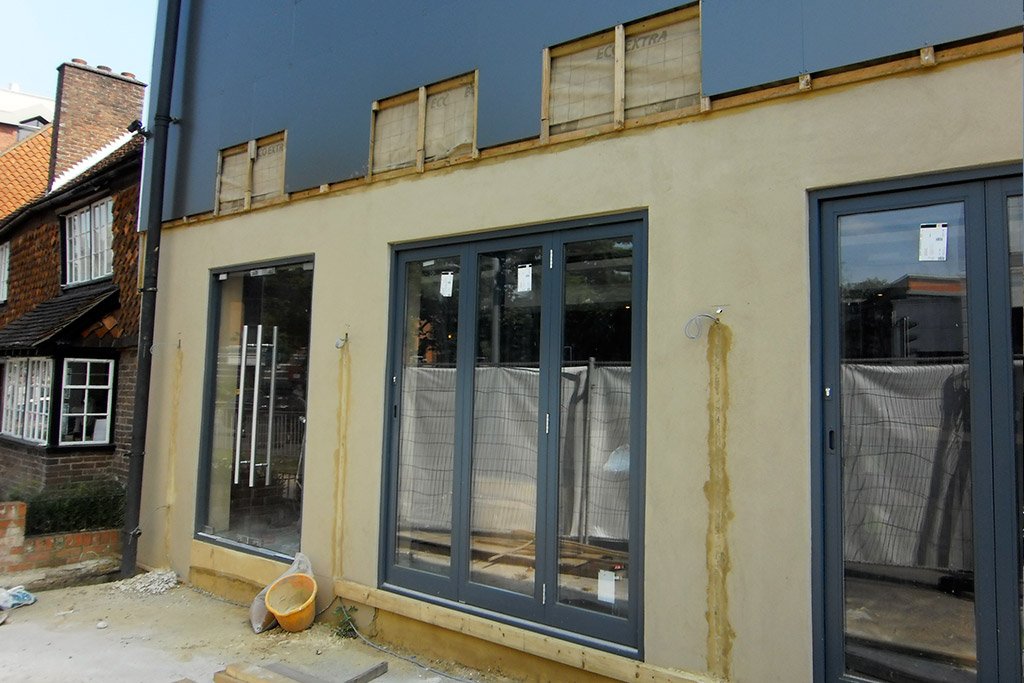Change of use from Sui Generis to Restaurant – New Bi-fold doors and outside seating area
High street business premises in Crawley where former night-club used to have both ground and first floor space came available for a change on the ground floor.
Our Solutions
We were very pleased to be involved in this project converting neglected space into something beautiful. Client took the space and had a vision to create a Mediterranean Restaurant.
We designed the restaurant internally accommodating new seating areas, bar and kitchen, but also made vital changes to the front and the face of the building. Natural light flooding in through the big Bi-fold openings changed the ambiance of this dark space.
Firstly, a Planning application was granted and then followed by structural calculations and submitting to Building Control obtaining all the granted documents for this project client was able to start with the changes. Very shortly the restaurant opened and enhanced the area of Crawley High Street.



