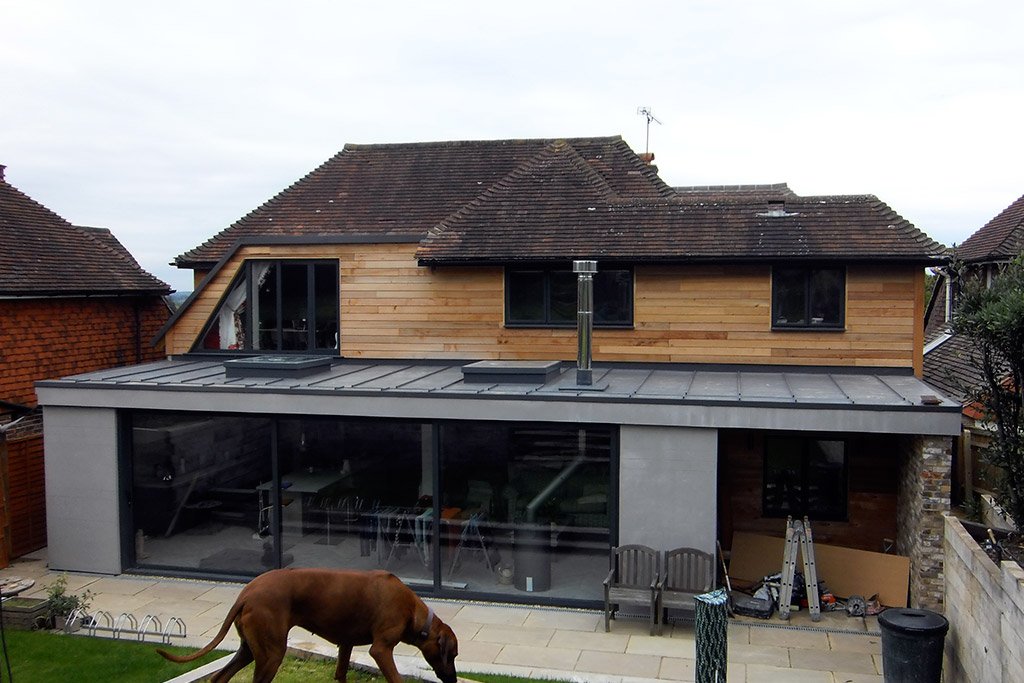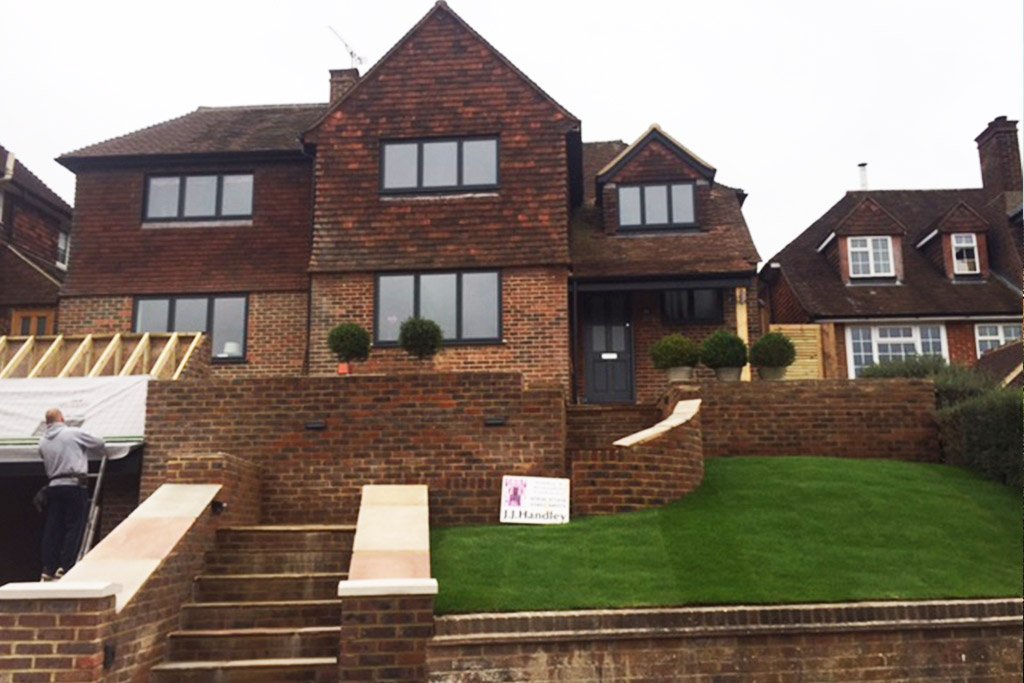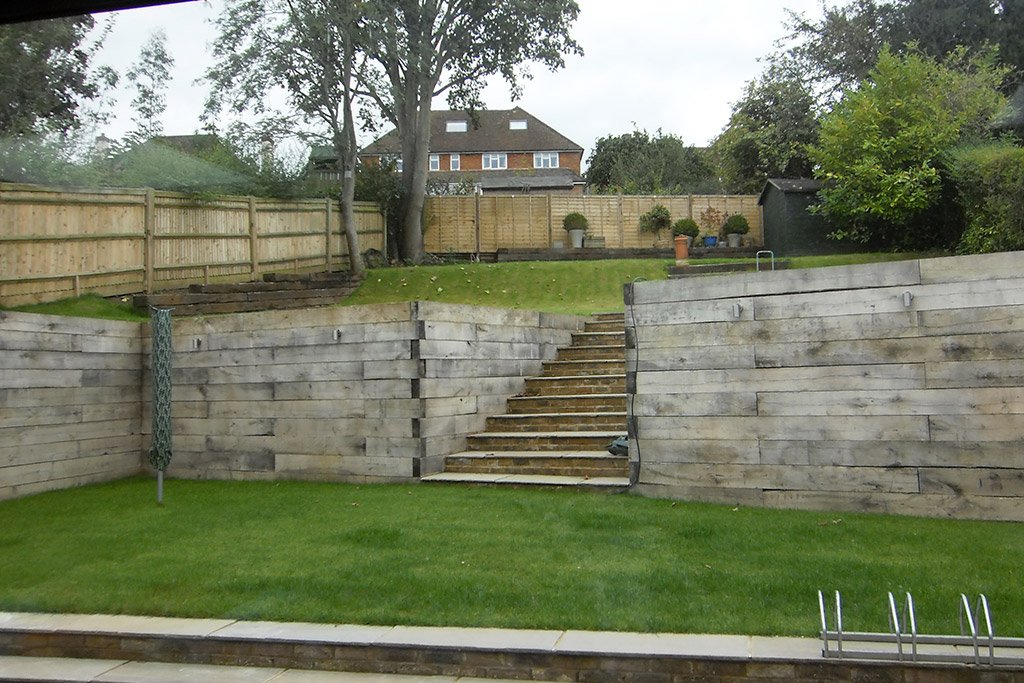Single Storey Rear Extension And Redesign Of The Front Garden
I have completed Double storey front extension and also rear extension with re-designing front garden for a new customer in Guildford, it was rather big change for the existing house at the rear using very different materials for both single storey and the addition above.
Our Solutions
Zinc roof and Cedar cladding were my clients requirements. The front double storey extension had to match existing design and materials to blend in with the street scene. It was amazing to come back and stand in the new fantastic open plan kitchen, dining and lounge space looking at the garden through the big sliding door. Light was coming in also from the roof skylights on the flat zinc roof and the relationship and connection with the garden was all forth it.
One day very shortly after this project was completed I had a phone call from this clients neighbour.
His requirements were Single-storey rear extension and re-designing the front garden.
The front gardens and the properties are situated on a hill, so big retaining structural walls are required and vast amounts of soil needs to be excavated to create a comfortable parking area and nicer access to the property.
Almost all of the projects we are involved in helping clients to get what they need are open plan kitchens, dining and living rooms for connection and ambience with the garden with bifold doors and skylights on vaulted or flat roofs.
This project was not any different and we designed fantastic family space obtaining first Planning Permissions for the extension using materials to match the existing house.
We have been also granted car parking space for 3 cars on a much lower angle on the hill with cross over permission from highways.
The second stage of the project went well by converting the Planning drawings into Building Plans incorporating structural steel beams to support the skylight and walls above we have broken through.
Building Control Passed the plans without much clarifications to make and our client was at this point ready to start with the actual construction.
To our delight, we have been supplied with lots of photographs of this project by our client making images of all the stages from excavations to installing the steel beams and roof joists, underfloor heating system with new bespoke kitchen. Installation of the skylight and building new steps with retaining walls to the rear and front gardens.
Another successful project competed and a happy client is enjoying his dream to come a true reality.


