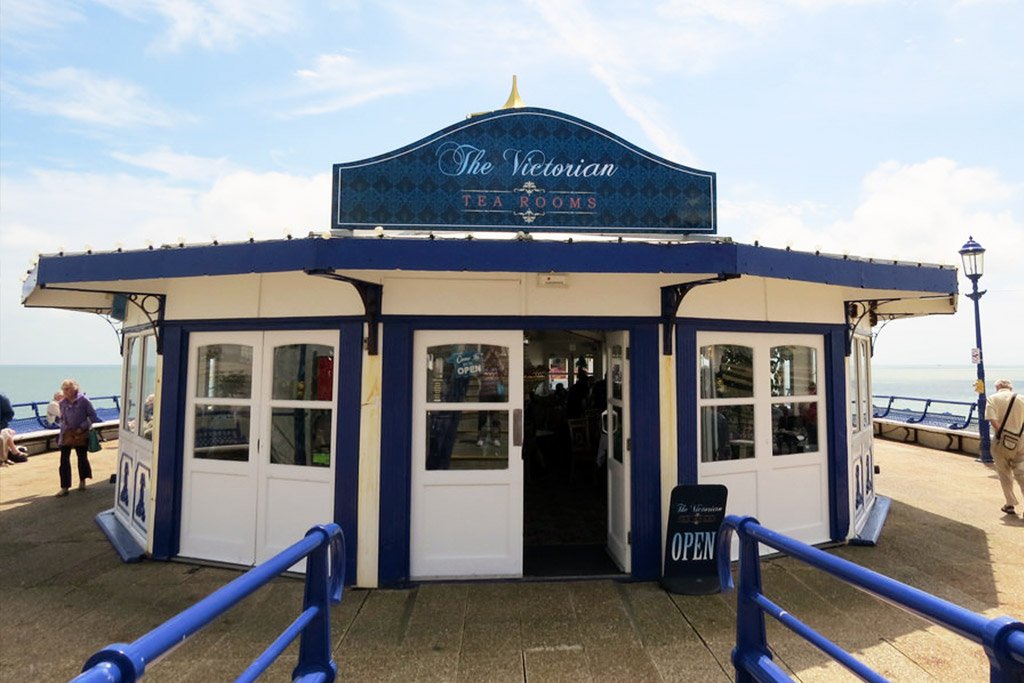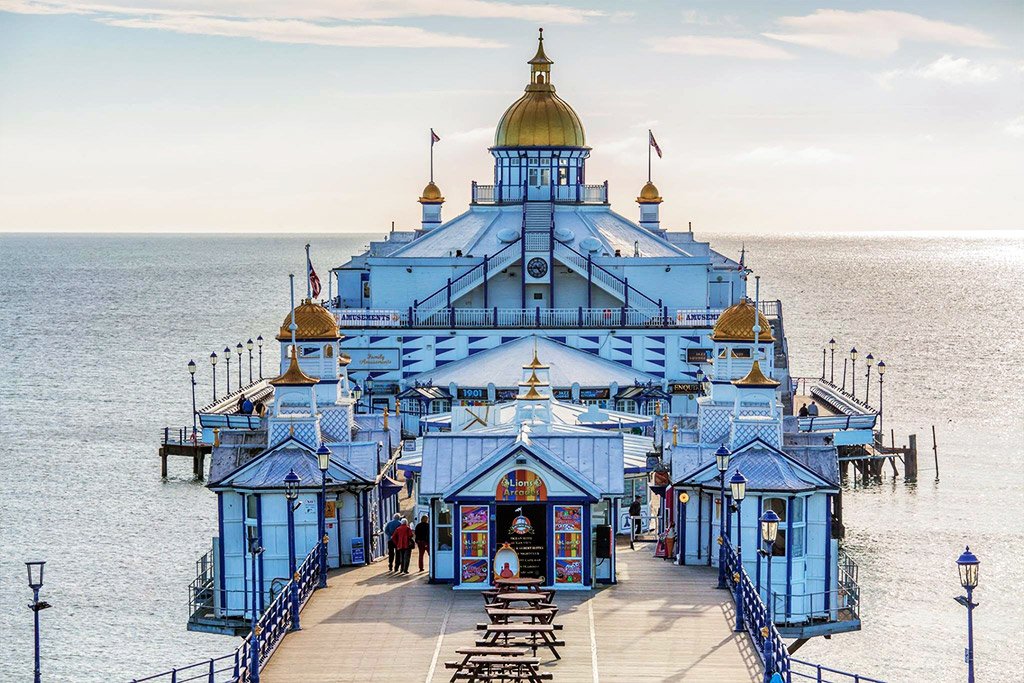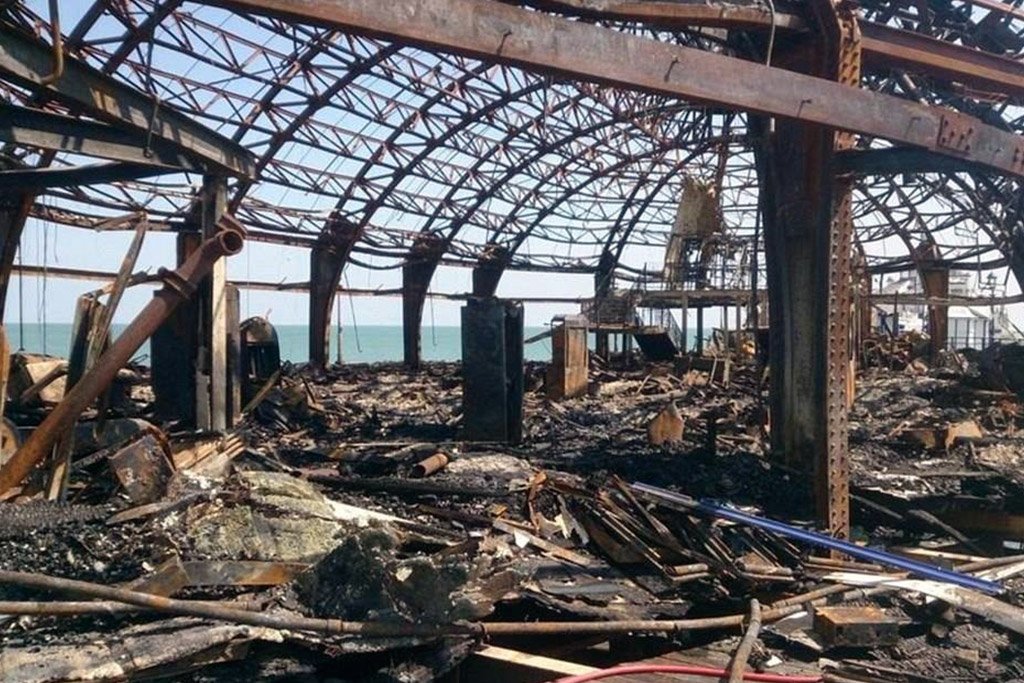New 4 Buildings On The Pier
A third of Eastbourne Pier was destroyed when a fire broke out on Wednesday 30 July 2014. I had the privilege to draw plans to replace some of the buildings lost in the 2014 fire on Eastbourne Pier Grade 2* listed building when the new owner Mr Gulzar and his dedicated team appointed me to help with the project.
Our Solutions
He wanted to obtain planning permission for four new buildings on the seafront landmark Eastbourne Pier. Two of those would be kiosks to replace the retail shops lost in the blaze and the other two would be on the open deck area and similar to the existing Victorian tea rooms. The proposed buildings will increase footfall and business and go some way to protecting and enhancing the longevity and viability of the pier.
It was a very difficult journey as the buildings and materials used need to match existing elements and design so everything is in keeping with this very sensitive site. To our delight, the proposed plans were granted so the Planning application was a success for the new four buildings on the Pier.
We had few meetings with the marine structural engineers to make sure that everything is safe and structurally sound, exposing the deking measuring and surveying the structure below, so the new buildings are well designed and all elements of the new buildings comply with Building Regulations.
We also had a few meetings with Building inspector from the local Building Control to liaise on the Building Regulations as some points needed to be relaxed due to the planning restrictions and conditions.
Full Plans application with structural calculations has been submitted to Building Control and after another meeting and some amendments, we had Pass document for the project.
Building Plan Design Ltd is proud to be part of this iconic landmark in Eastbourne East Sussex.



