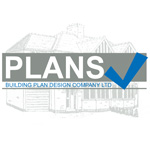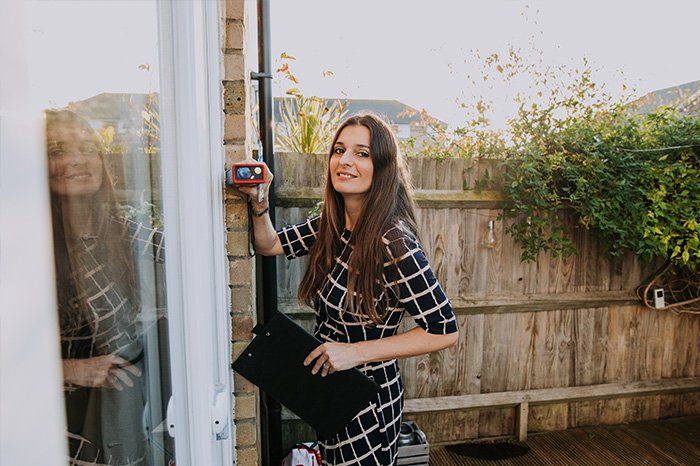Before we start …
During the planning stage, we undertake a detailed measured survey of your property and all parts vital to the projects. We take extensive measurements, notes and photos and we discuss the pro’s and con’s and possibilities with you in detail.
We often share our own experience, visions and ideas with the client, and you will be amazed at what can be done in the space available.
Once all the options have been explored- we ask the client to make the decision about the options available. We then draft a brief sketch for the chosen option, showing the layout, how it would look and how it would work.
The planning stage usually takes one or two weeks, depending on the scale of the project.
Planning applications may include:
- Residential design
- Commercial design
- Internal alterations
- Change of views
- Signage
- Licensing





